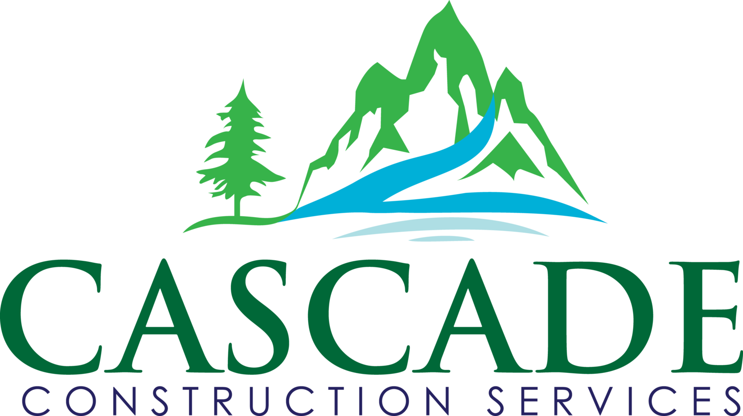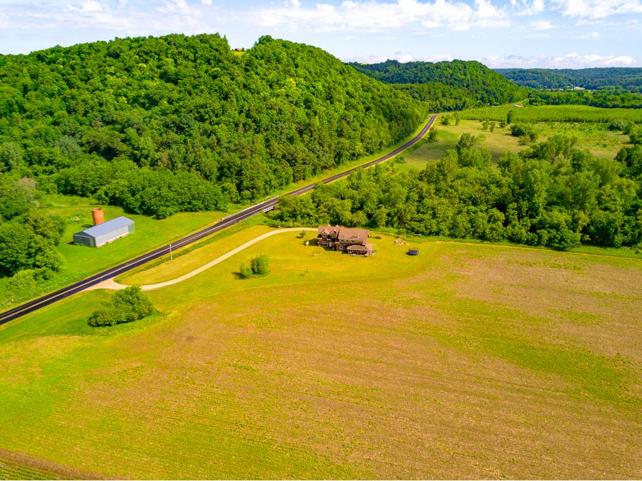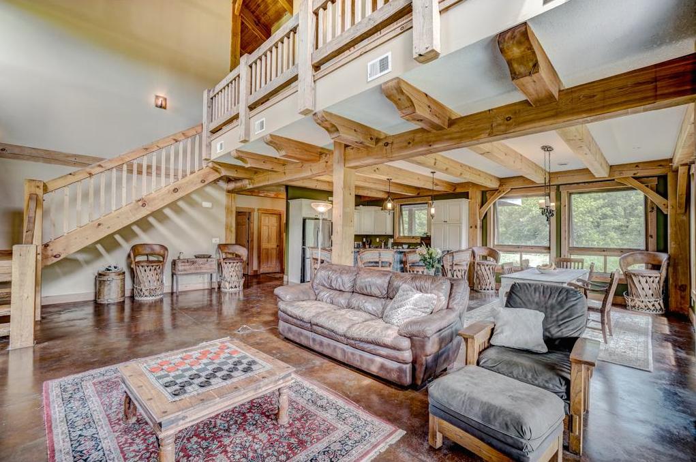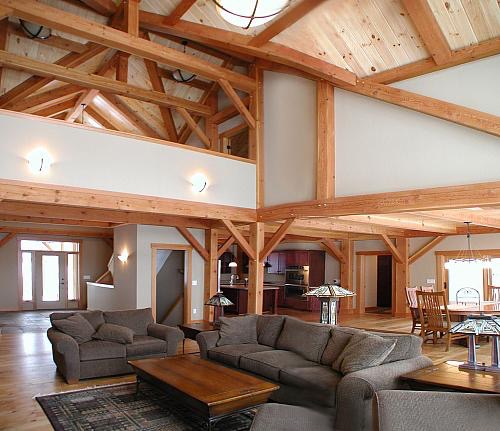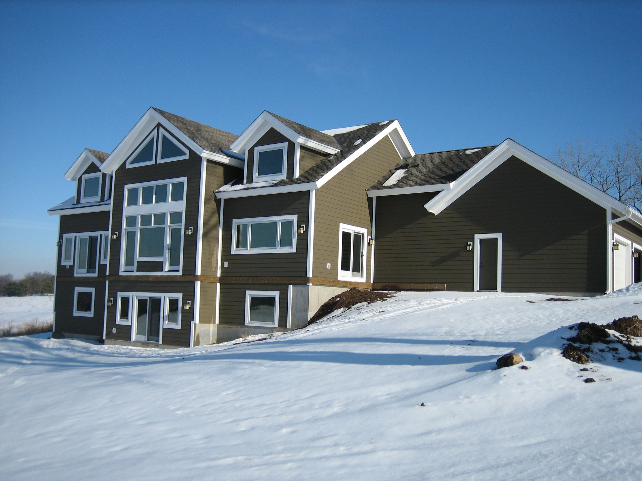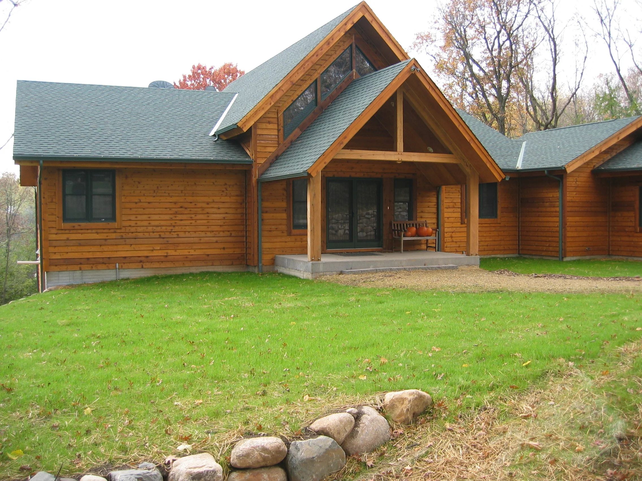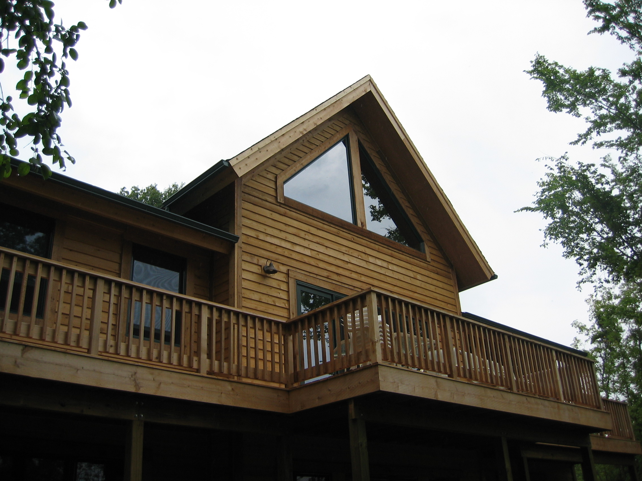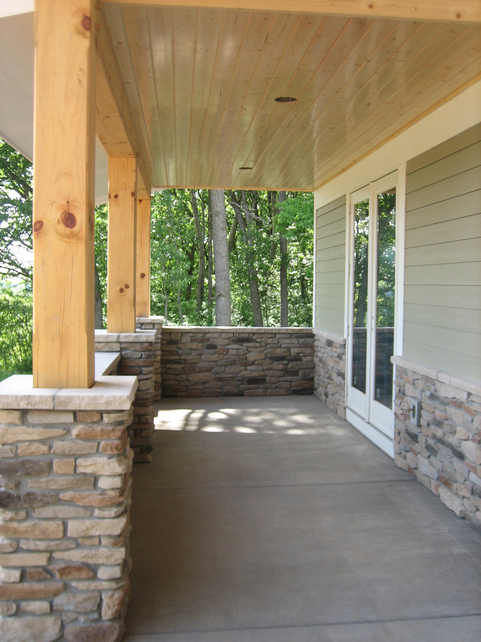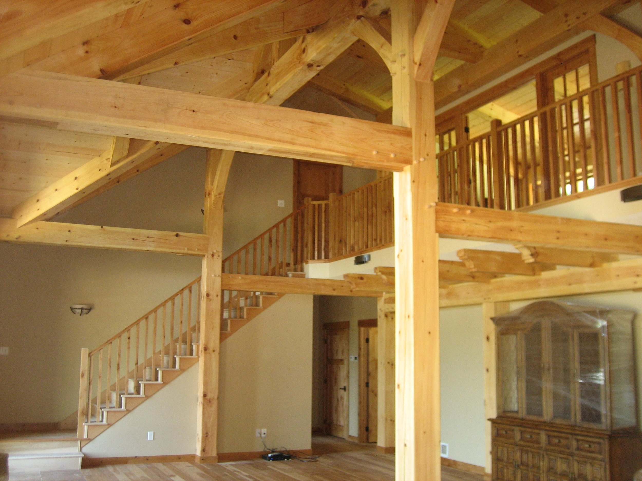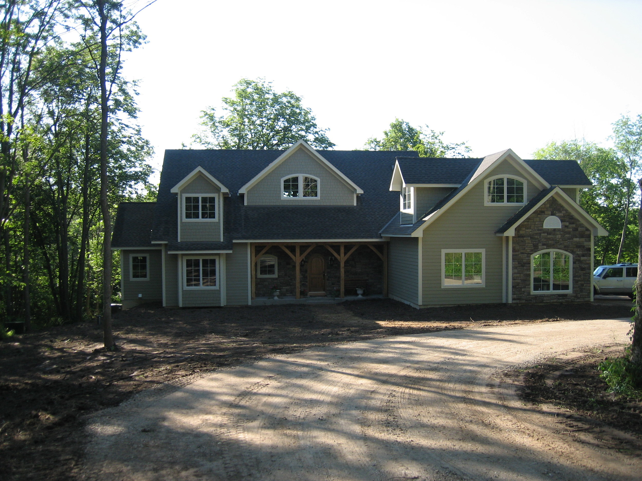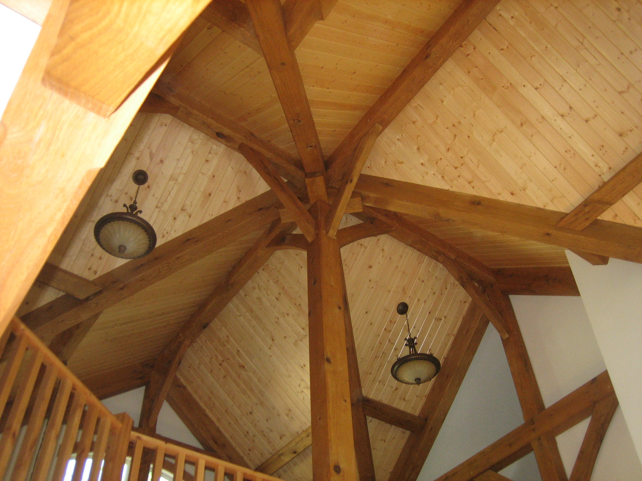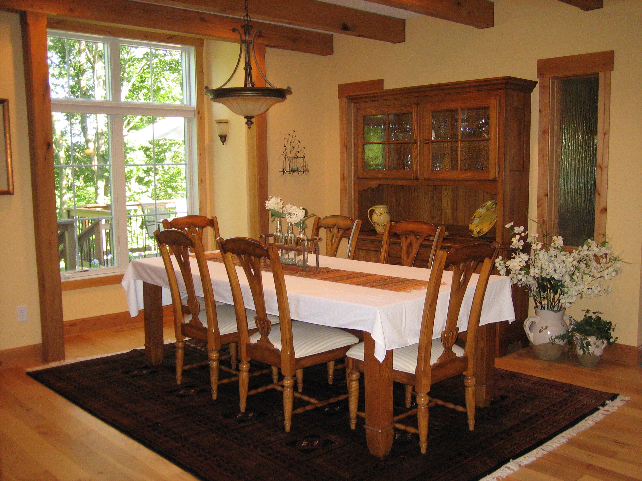Residential
We've had the pleasure of working with homeowners on the entire construction process, creating custom homes built around the beauty and strength of timber frames.
Maiden Rock, Wisconsin
Situated on 53 acres in the Rush River Valley, this custom timber frame home boasts an open floor plan and exposed eastern white pine timbers. This 4-bedroom, 3-bath home was designed to make the most of the incredible views of the river valley and its surrounding property.
Clifton Township, WIsconsin
Just south of Hudson, WI, this 5-bedroom, 3 1/2-bath home is nestled into six acres overlooking the St. Croix River Valley and Afton, MN. The extensive frame of this home was cut using standing dead Douglas Fir and accented with an Oak covered entry. The home utilizes Structural Insulated Panels (SIPS) and is equipped with 100% radiant heat for superior energy efficiency.
St. Joseph Township, WIsconsin
This 4-bedroom, 3-bath home was built onto a fully wooded four acre lot in western Wisconsin. The home is very spacious: it has 22-ft. ceilings and an open floor plan. A combination of Douglas Fir timber frames and traditional stick-built construction in the mud room and garage was used. SIPS were used throughout the home to enclose the walls and roof.
SomerSet Township, WIsconsin
This 3-bedroom, 3-bath home was built on a 20-acre parcel in Western Wisconsin. Designed and built for entertaining both inside and out, the Eastern White Pine frame is stunning. Expansive windows and doors throughout the home bring an abundance of natural light into the home.
Garfield Township, Wisconsin
This home was built on a beautiful six acre plot in Garfield, WI. Here, we used a an oak timber frame with some conventional stick framing to build this 3-bedroom, 3-bath country residence. The open floor-plan, combined with the ambient comfort of in-floor heat and SIPS, makes this home ideal for entertaining.
